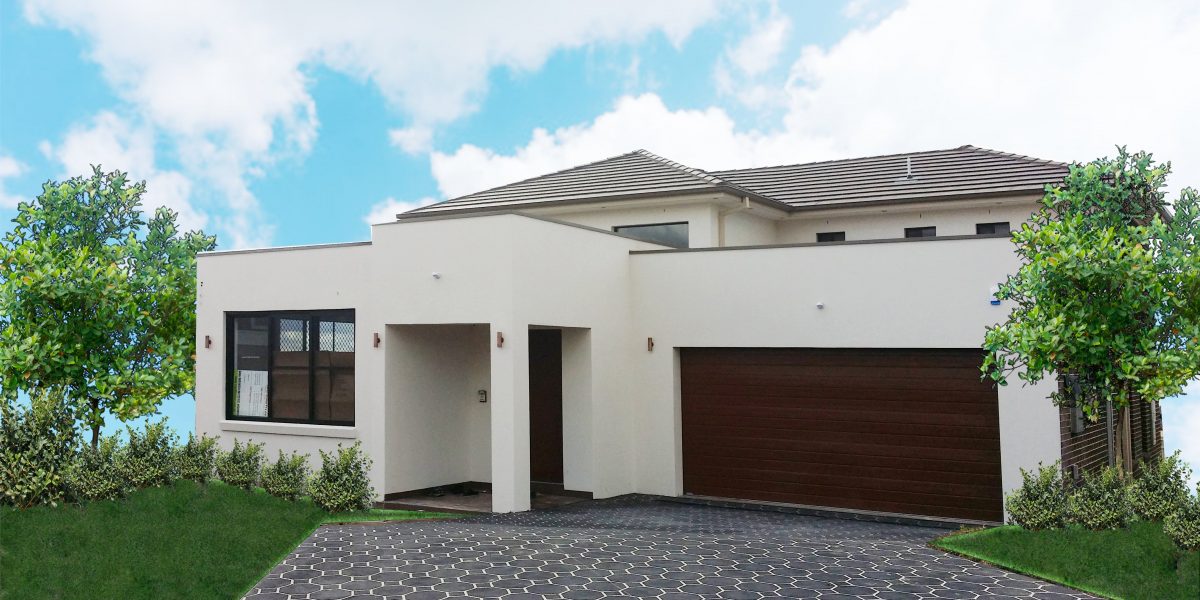
Built by Dream Built’s team is a two-story home on a medium-sized plot land. We started by focusing on all the client needs, made ideas, designs, and spending plans. The passing of the plans from the council was additionally done all the while, so customers were good to go and didn’t have to stress over anything.
The house design is perfect for those who want to maximize every lot space available since this floorplan is able to fit in a double-car garage, five expansive bedrooms, a huge common living space, plus other entertainment hubs for the entire family to enjoy. The ground floor of highlights a lovely porch, a magnificent gateway which you can adorn as per your stylish taste, an open home theater where you can welcome companions over for a motion picture night, a guest room to invite people over, an excellent staircase with extra rooms, a best in class kitchen with a stroll in storeroom that has all the fundamental subtleties for better association, a far-reaching living region that radiates a comfortable and homely vibe, a secured in the open air where you can likewise introduce your own grill-land host barbeque nights.
The upper floor of the house is intended to be the sleep haven for the whole family since it is the place you can discover the incredibly alluring master bedroom with a major stroll-in closet and ensuite, two rooms for youthful and adult kids each with their own implicit closets and a spacious rumpus where you can place additional study desks or play equipment like a billiard table or media consoles. All the customer demands were taken into contemplations and their dreams were converted into reality, so they can have this perfect place that
they can call home.
- Categories: Building








