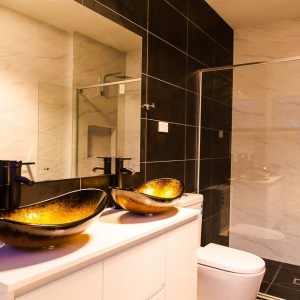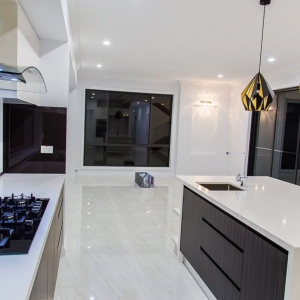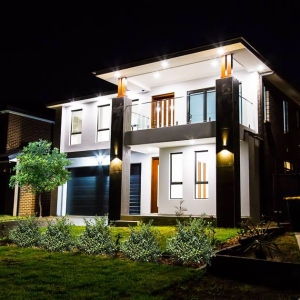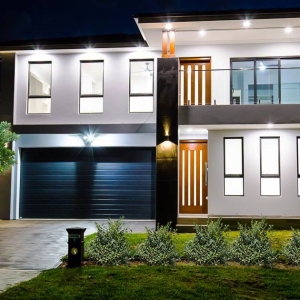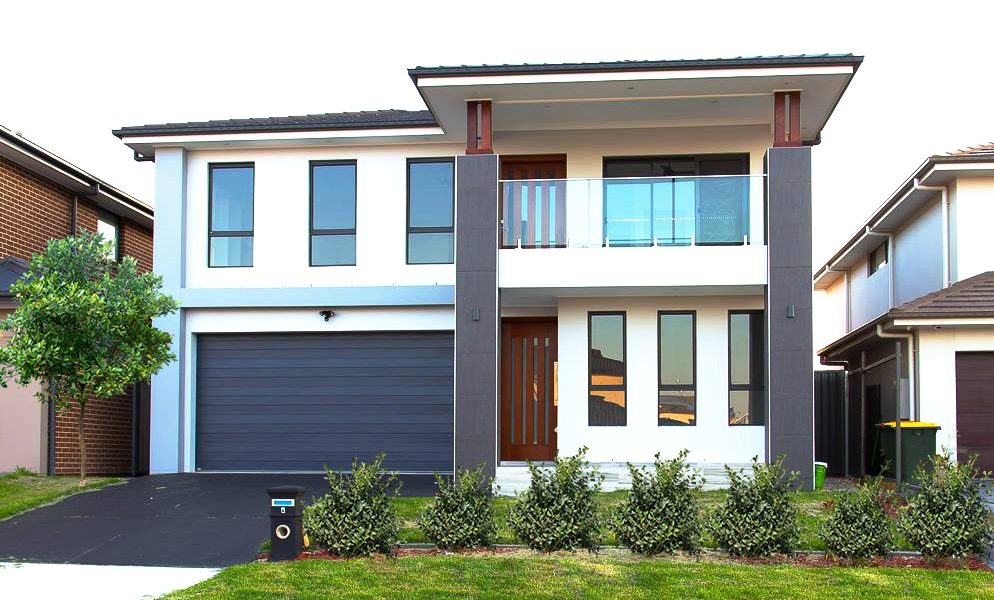
Planned and constructed with Dream Built’s group is a shocking two-story home on a medium-sized parcel in a hot neighbor. We began from scratch we concentrated on all the spaces, created concepts, layout, and budget.
The open concept kitchen to the shaded backyard connected to the exuberant living room, there is plenty of room for the whole family to enjoy. The customers needed something other than what’s expected so we made a lovely twofold stature space which is a piece of the family room on the ground floor, utilized as a dining area that would, in any case, be associated with the highest floor so it turns into the primary correspondence and social affair place in the house.
The ground floor has an open kitchen, family room which adds life to the house. Additionally, the guest room and an appended restroom permit them to welcome individuals to their homes. Also, there is an entertainment room that encourages the family to unwind during the ends of the week.
The upper floor has two rooms both with their private washrooms for the family to live lavishly and easily. An overhang associated with the main room summarizes it and makes this a perfect house in a thick neighborhood with all the cutting edge pleasantries.
- Categories: Building, Design










